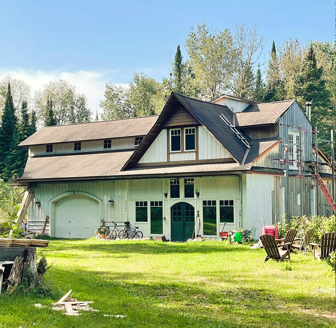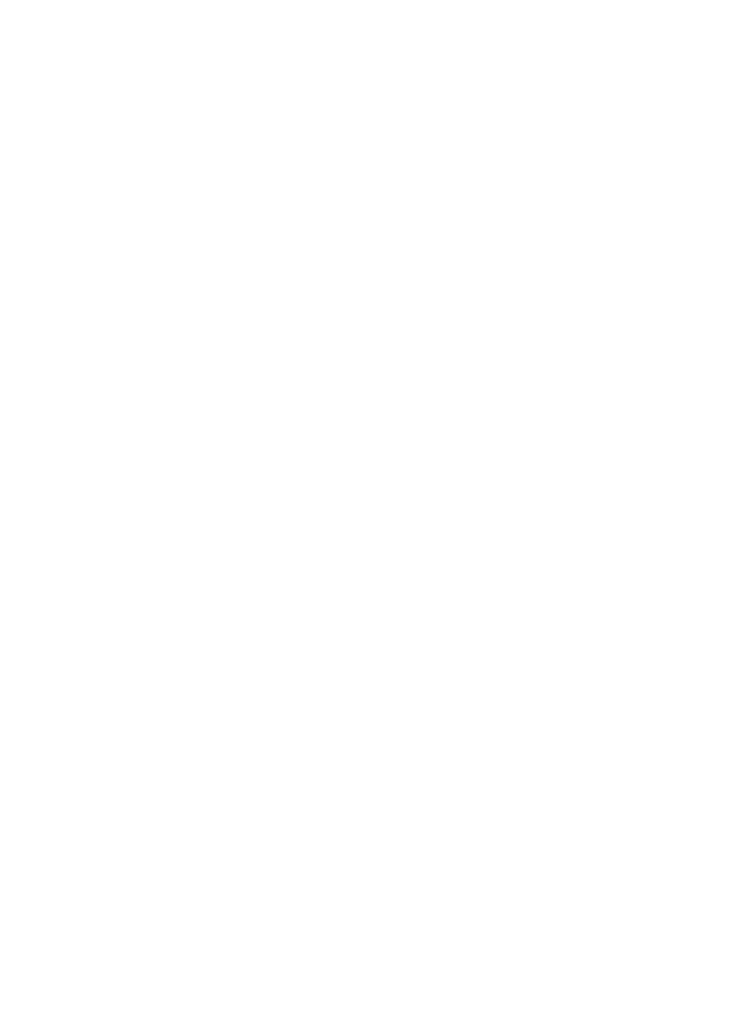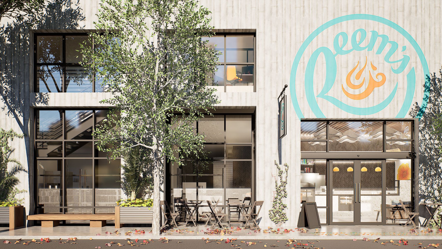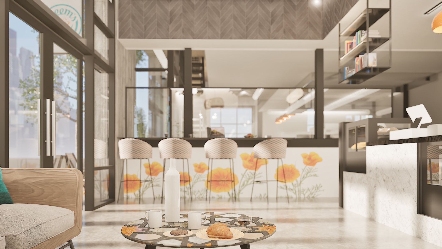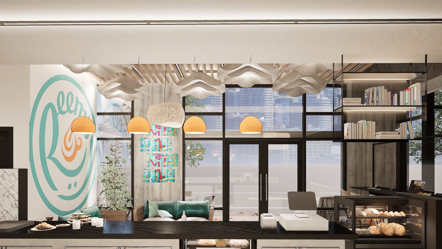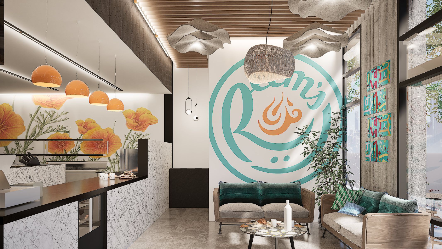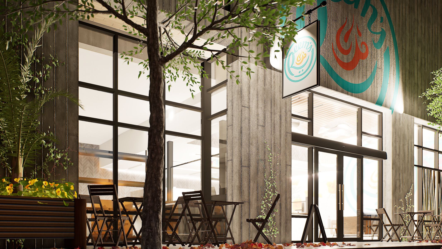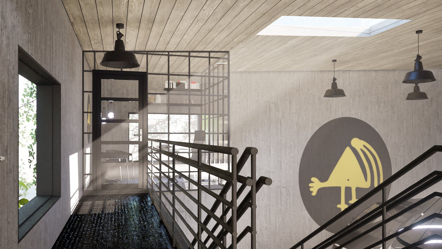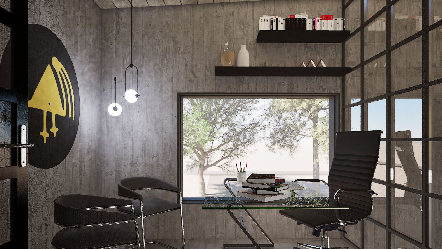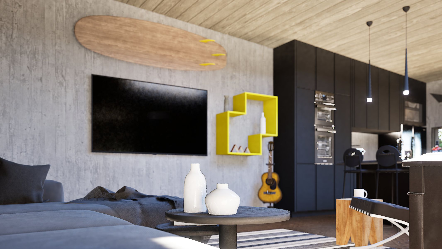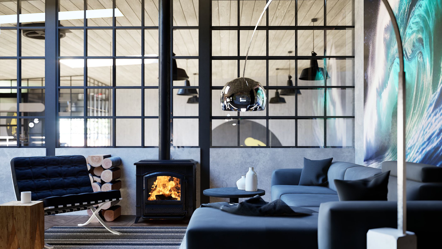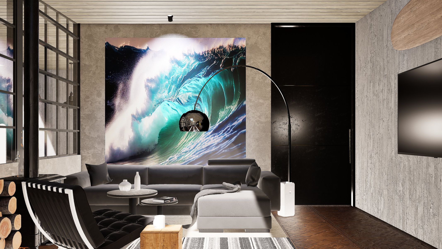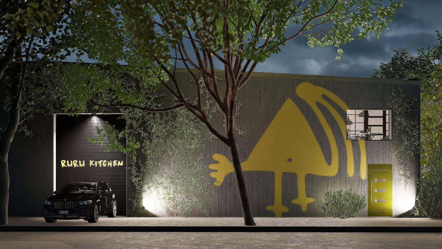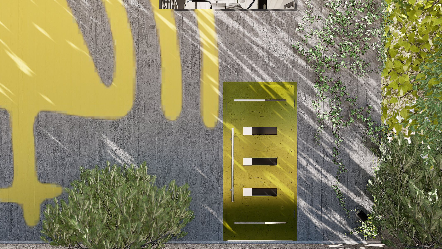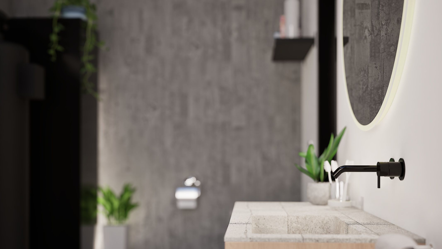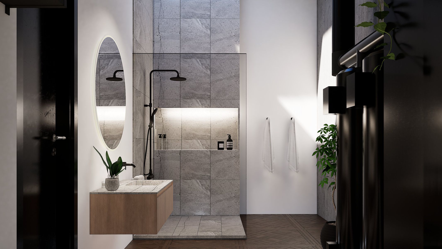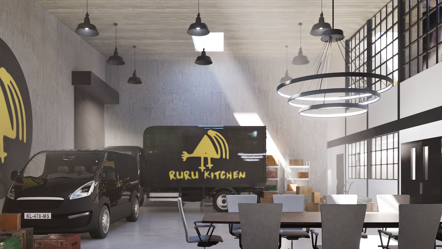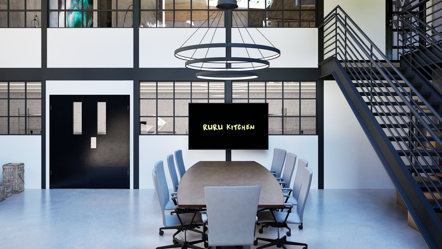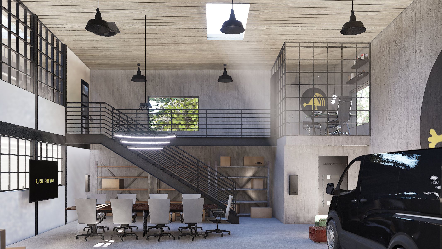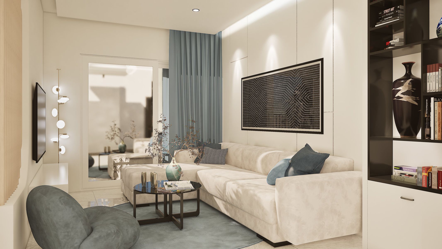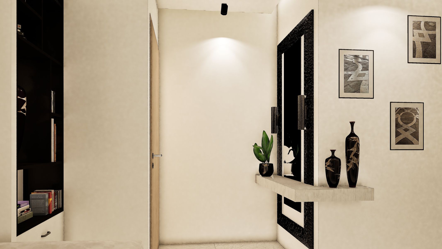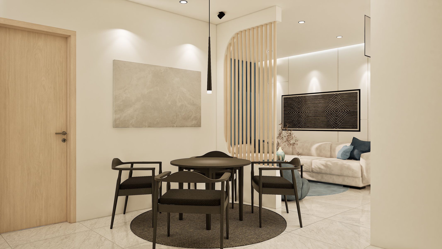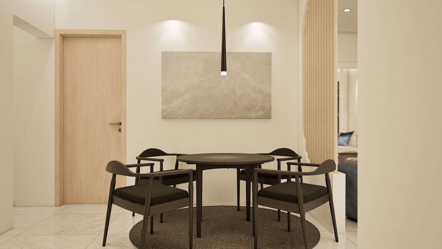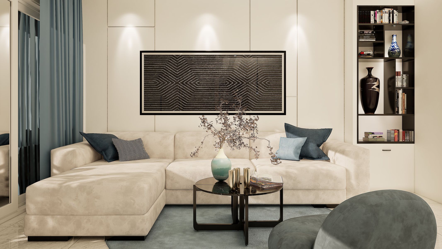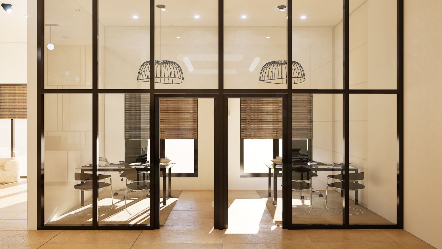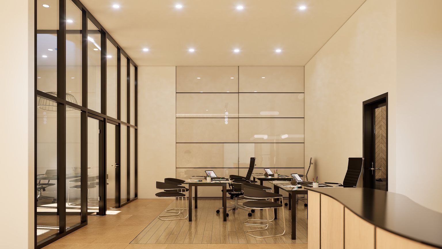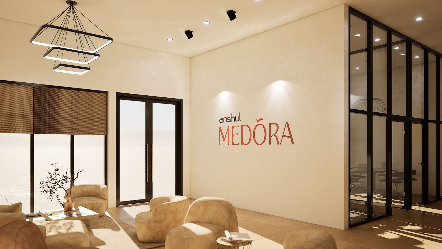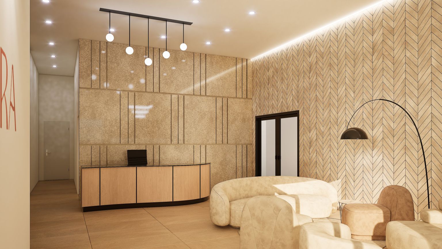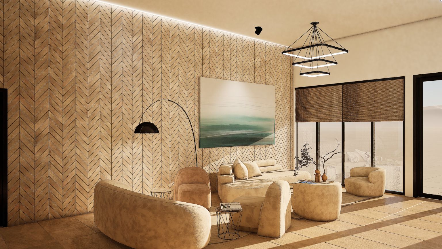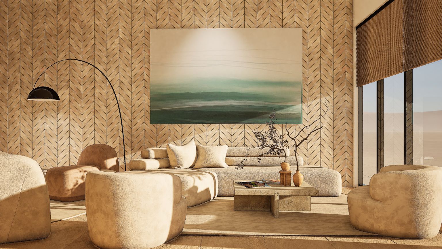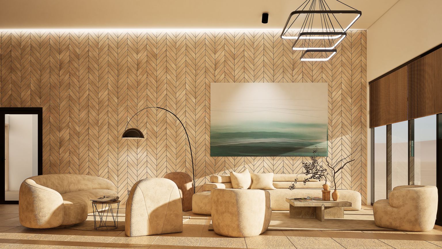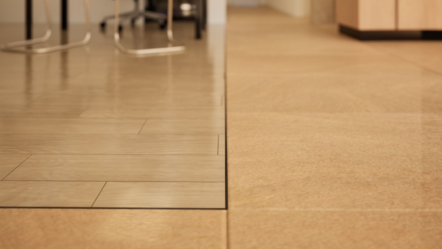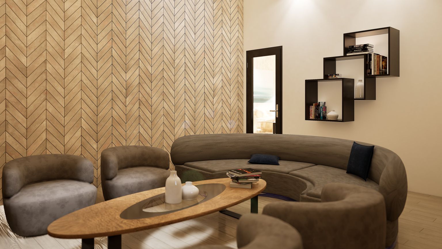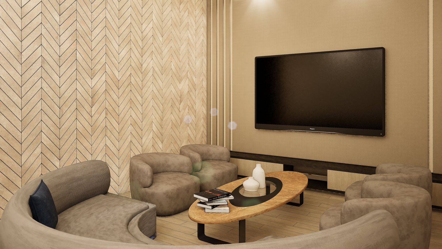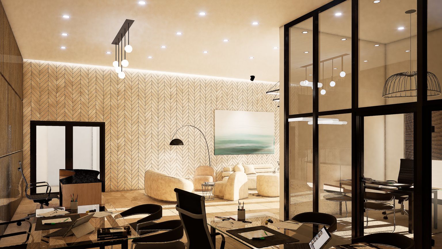Twin Falls Residence
A Thoughtful Homestead in Northern Wisconsin

A Residence Rooted in Place
Eufinger Studio is designing the Twin Falls Residence, an 8,500-square-foot home in Northern Wisconsin. Situated a short drive from Lake Superior, the residence is part of a larger homestead layout, offering a balance of modern comfort and self-sufficient living. The property takes its name from Twin Falls, a nearby waterfall on the land, which provides a secluded natural retreat, though it is not visible from the home itself.
Crafting Spaces People Love
Our collaboration with Anshul Group is built upon a shared vision of Crafting Spaces People Love, the Twin Falls Residence is designed as a deeply personal, meaningful space. The family who will live here shares a profound connection with the land, embracing the forests, streams, and changing seasons. Their appreciation for woodworking, ceramics, crafts, and art is reflected in the design choices, where handmade elements and natural materials bring authenticity and warmth to every space. The home is not just a place to live, but an extension of the family’s creative spirit, where craftsmanship and nature exist in harmony.
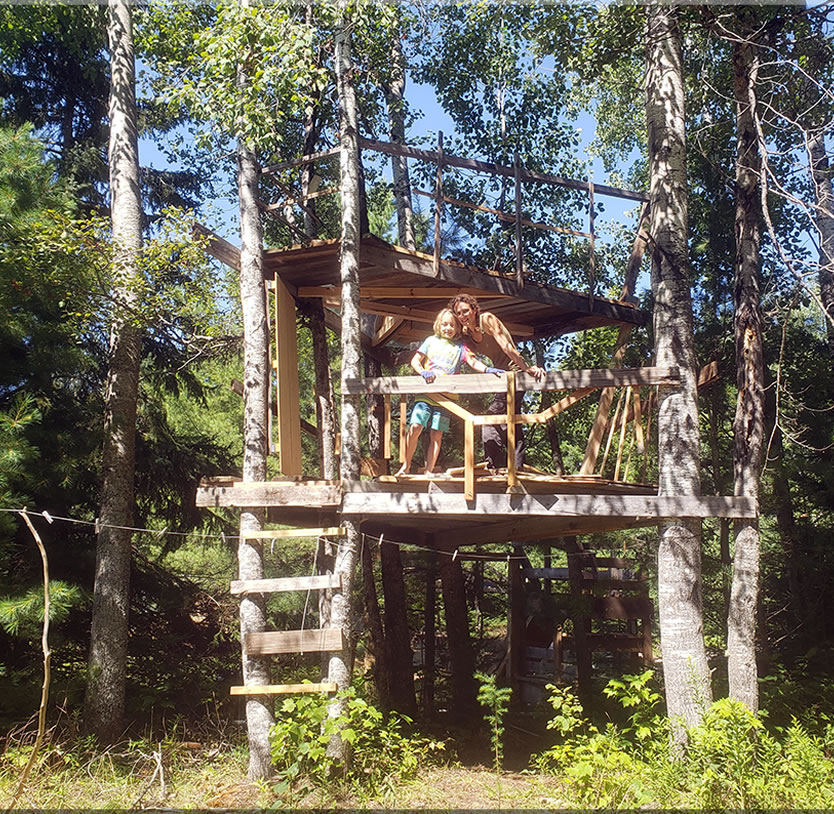
A Vernacular Approach to Architecture
This project embraces vernacular architecture, drawing from the region’s traditional building techniques, locally available materials, and the lifestyle of its inhabitants. Instead of imposing a rigid, modernist structure, the design emerges organically from the land itself. The home is framed with timber sourced directly from the property, milled on-site, and dried in a solar kiln. This self-sustaining process not only reduces environmental impact but ensures that the home remains deeply connected to its setting, both in materials and in spirit. The owner of the house will be doing most of the building himself with very little help from other, so the design of the structure had to strictly consider human scale in every aspect, from the beam sizes to column spacing, and weight of all the materials.
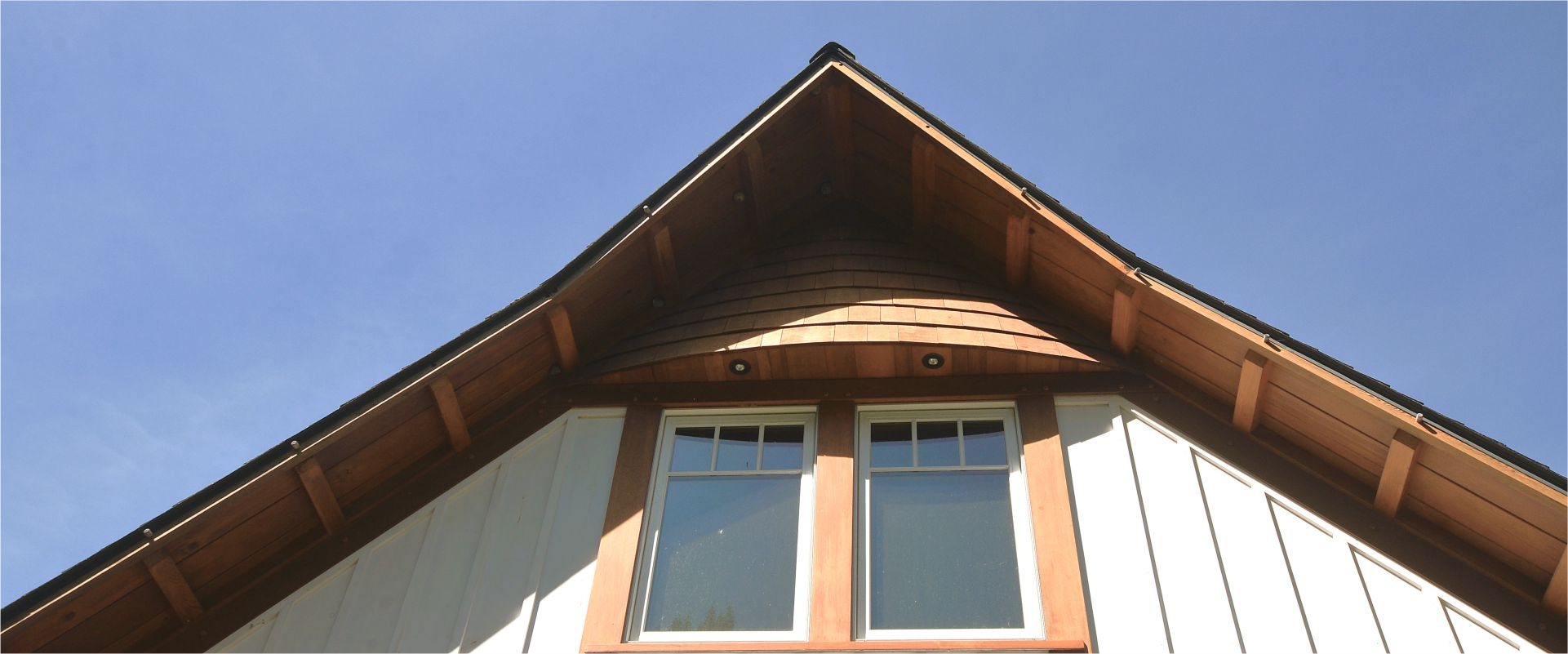
Passive solar strategies and naturally insulating materials further reinforce the commitment to sustainability and place based design. The residence is not an isolated object in the landscape, but rather an integral part of the larger ecosystem, reflecting the principles of resilience, adaptability, and harmony with nature.

A Self-Sustaining Approach
The homestead embodies self-sufficiency and ecological responsibility. A vegetable garden and fruit orchard provide seasonal food, while A solar panels generate energy to reduce reliance on external resources. Rainwater harvesting and careful land stewardship help maintain the balance between habitation and nature. This is a home built not just to exist within the forest, but to thrive as part of it.
Designed for Generational Living
The home is structured to support multi-generational living, ensuring that family members of all ages can find both privacy and connection. Communal spaces, such as a central hearth and gathering areas, foster shared experiences, while private suites and creative studios provide space for personal pursuits. The family’s passion for woodworking and ceramics is reflected in dedicated workshop areas where they can craft, create, and engage with their environment in meaningful ways
A Home That Celebrates Craftsmanship and Nature
Twin Falls Residence is more than a retreat—it is an ongoing story of place, family, and craft. It is a home where art and nature intertwine where the trees that once stood on the land now form the framework of the house, and where the hands that shape clay and carve wood bring life to the space. Every design decision reflects the family’s love for their surroundings, ensuring that the home remains a place of creativity, connection, and continuity for generations to come.
