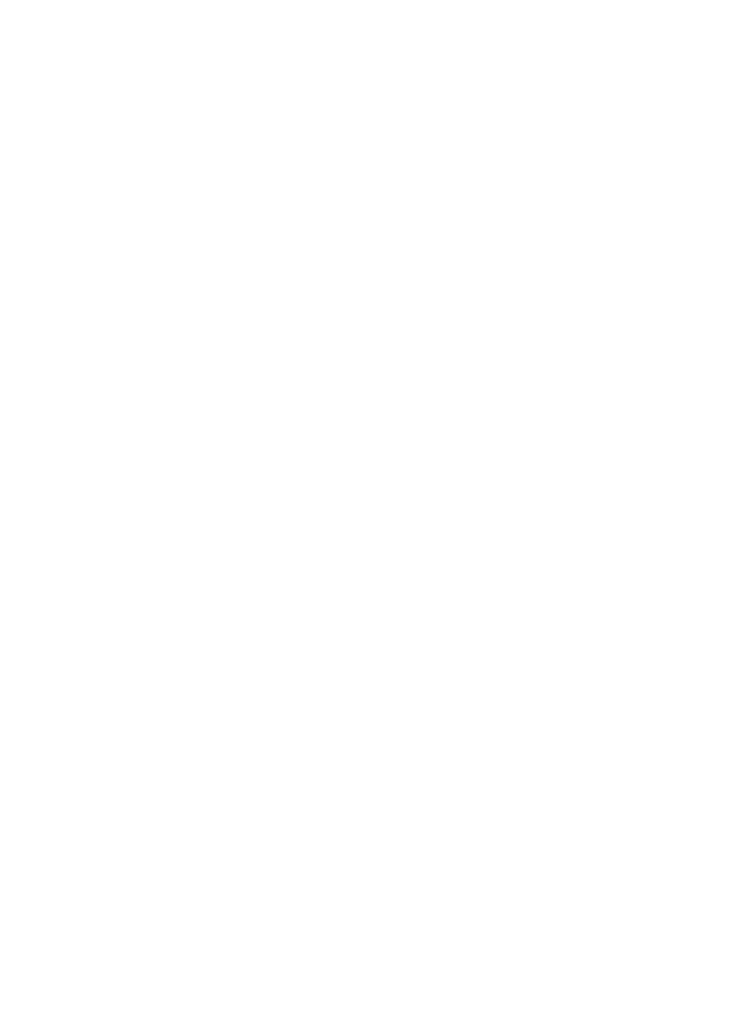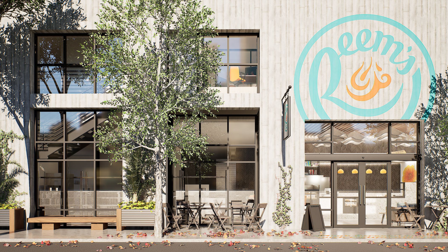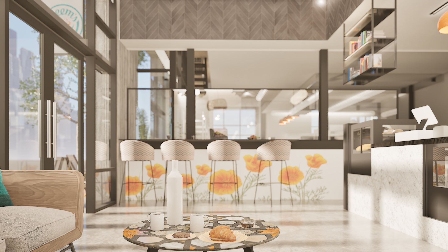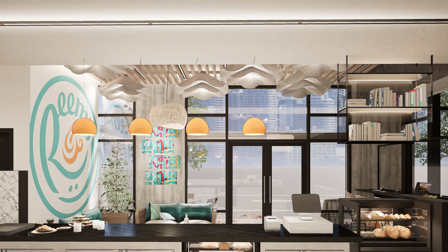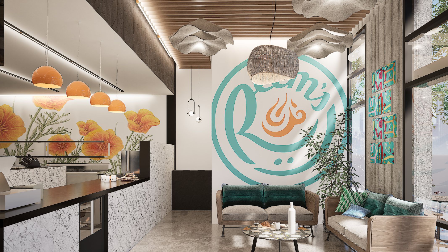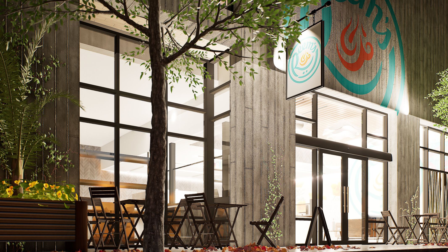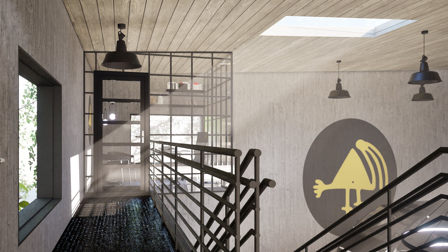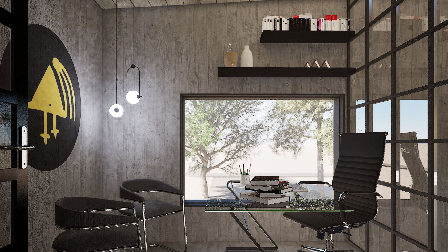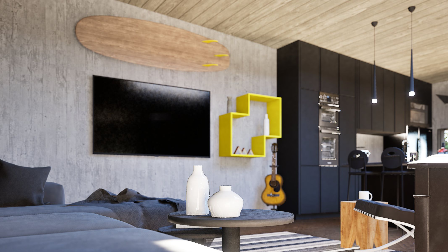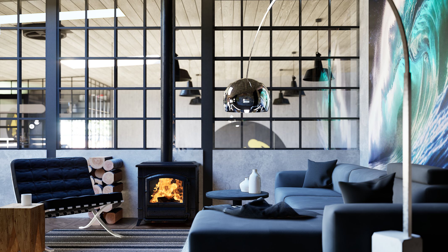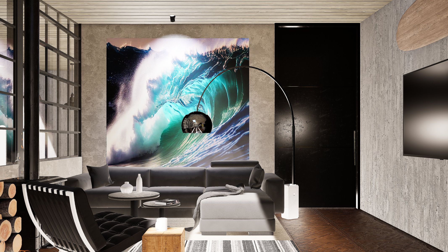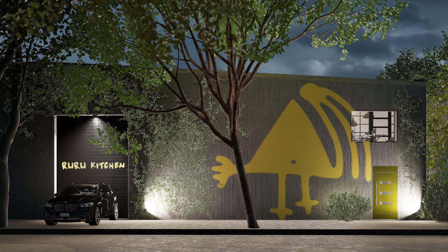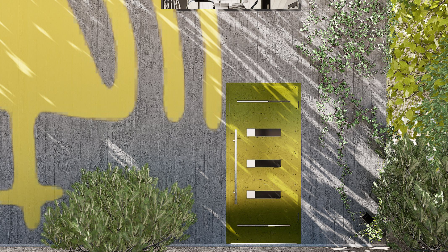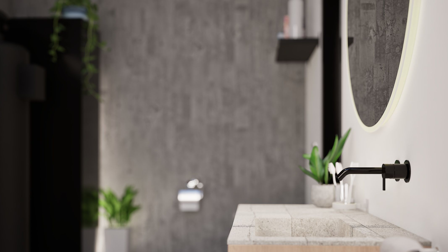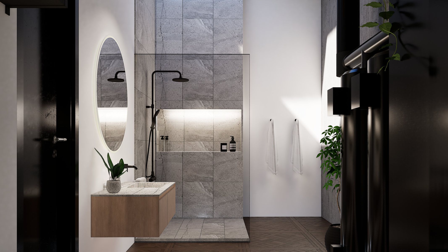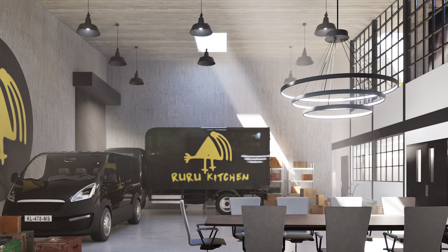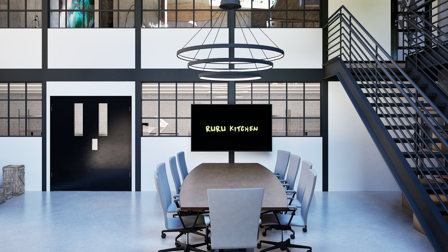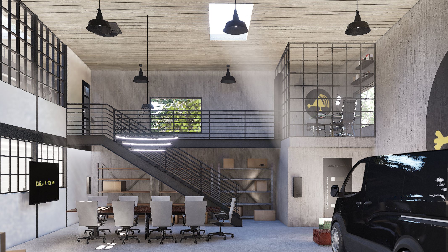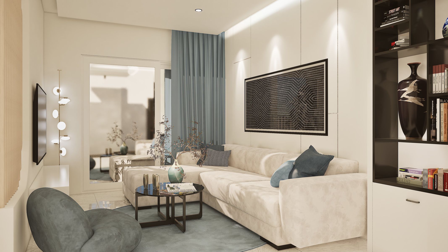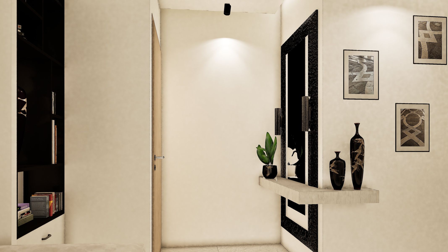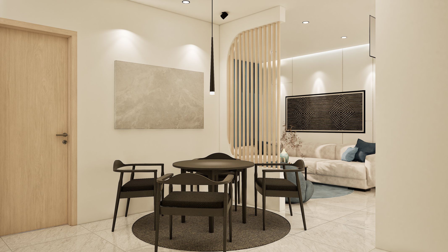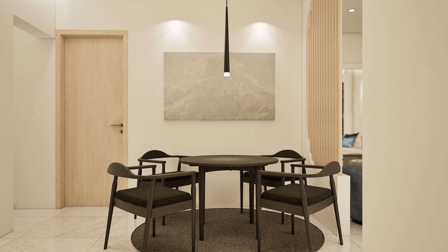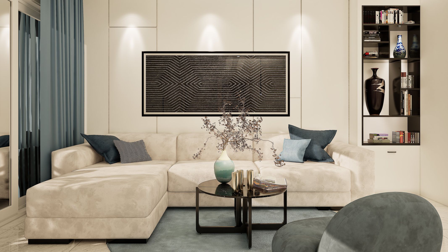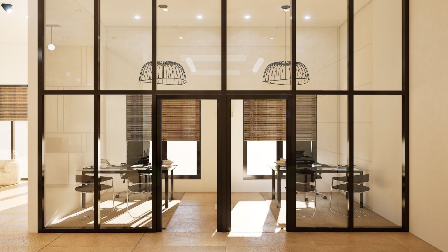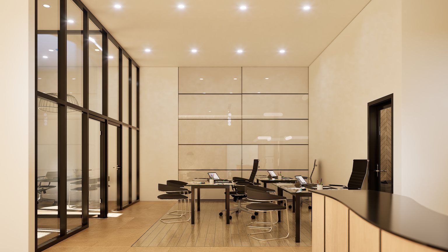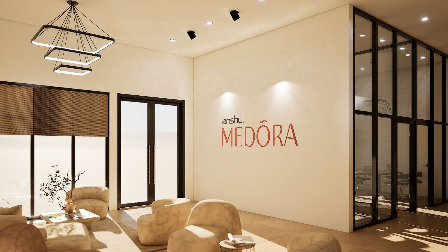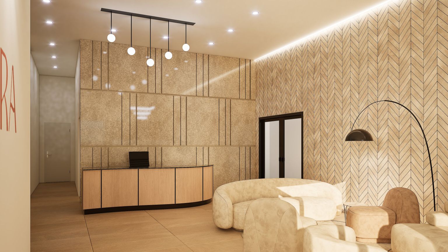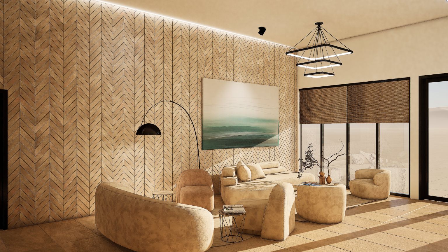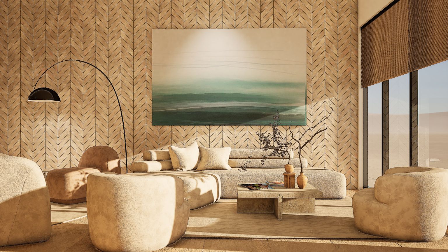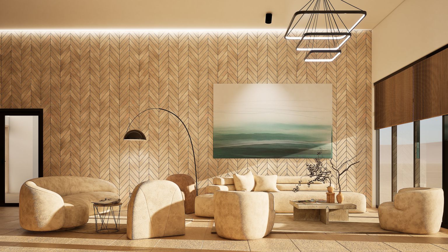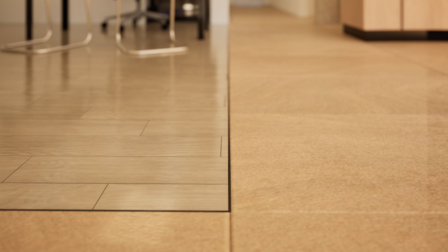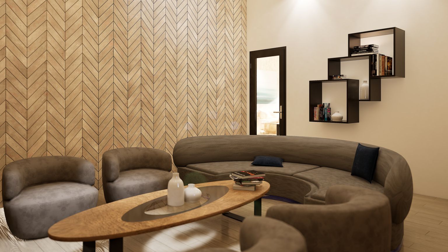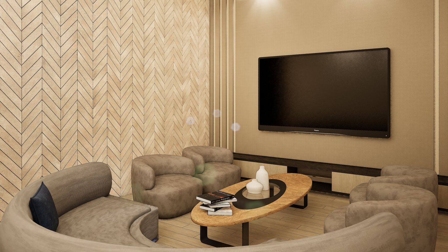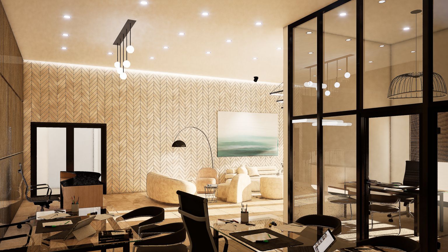Medora Sales Office and Show Flat
Project to be completed in Spring 2025
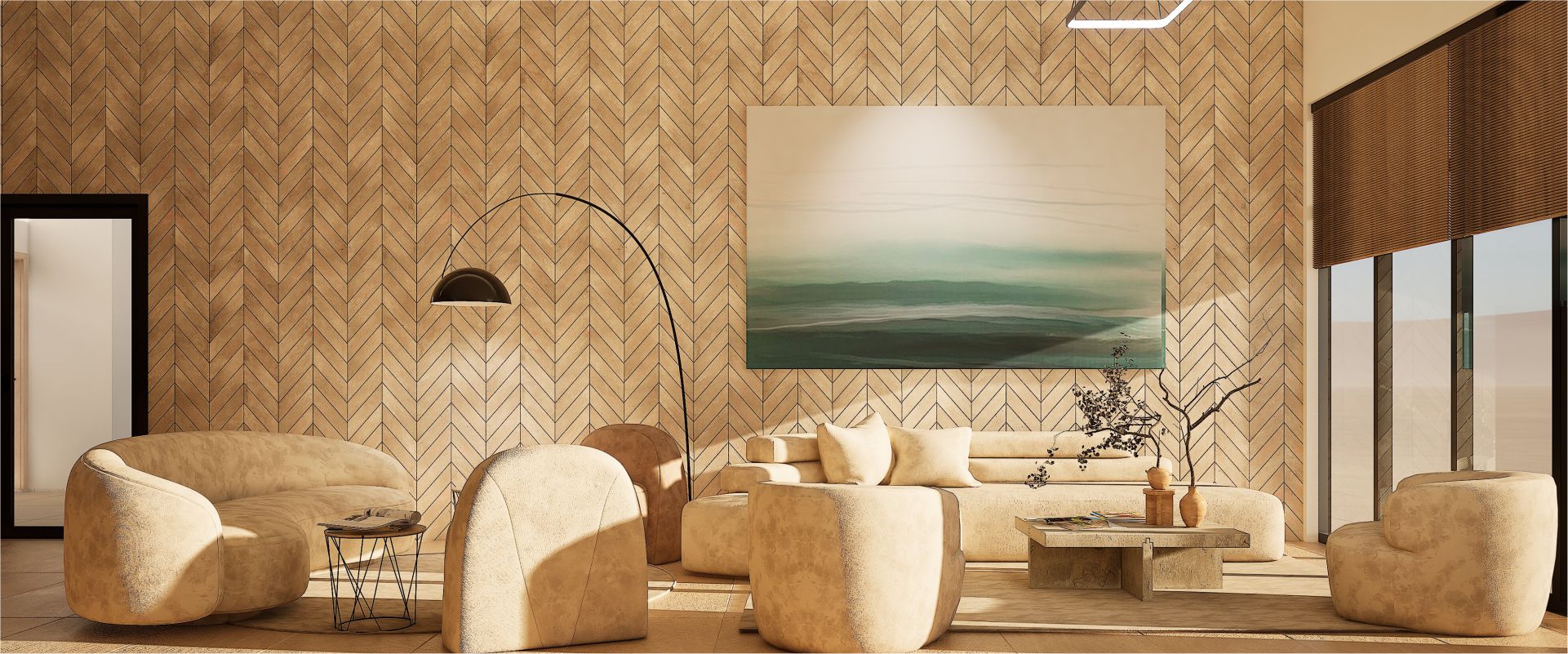
Status:
Under Construction
Sales Office Completion:
Spring 2025
Show Flat Completion:
Spring 2025
Client:
Anshul Group
Design Principal:
Joshua Eufinger
Project Designer:
Juhee Rajput
Junior Designer:
Amruta Vavale

Elevating the Sales Experience with Modern Design
A Sophisticated Sales and Marketing Space for Medora Residences
Our collaboration with Anshul Group is built upon a shared vision of Wagholi, Pune, the the Medora Sales Office and Show Flat exemplify refined architectural vision, seamlessly blending functionality and contemporary aesthetics. Designed for Anshul Group, this project is designed to provide an immersive and sophisticated sales experience, reinforcing Medora’s brand identity through high-end materials, custom furnishings, and a seamless spatial narrative.
Medora Sales Office: A Space Designed for Engagement and Elegance
Creating an Inviting Atmosphere
Designed to serve as the primary marketing and sales office for Medora’s upscale residential towers, the Medora Sales Office prioritizes material integrity and spatial harmony. The design utilizes a carefully curated palette of powder- coated steel, sandstone, travertine, and wood, establishing a tactile and visually warm environment for customers.

Thoughtful Design Elements
- Grand Entrance & Lobby: Upon arrival, visitors are welcomed into a serene lounge area, accentuated by herringbone-patterned sandstone walls, custom furnishings, and expansive windows that and windows that maximize natural light and connectivity with the outdoors.
- Meeting Spaces: Frameless glass partitions offer isual openness, ensuring privacy while maintaining an airy and connected atmosphere.
- Dynamic Materiality: The interplay between travertine and wood flooring subtly zones the space, adding depth and layered aesthetics to the interior experience.
- Architectural Lighting: A combination of soft ambient lighting and strategically placed accent fixtures enhances the office’s refined ambiance.
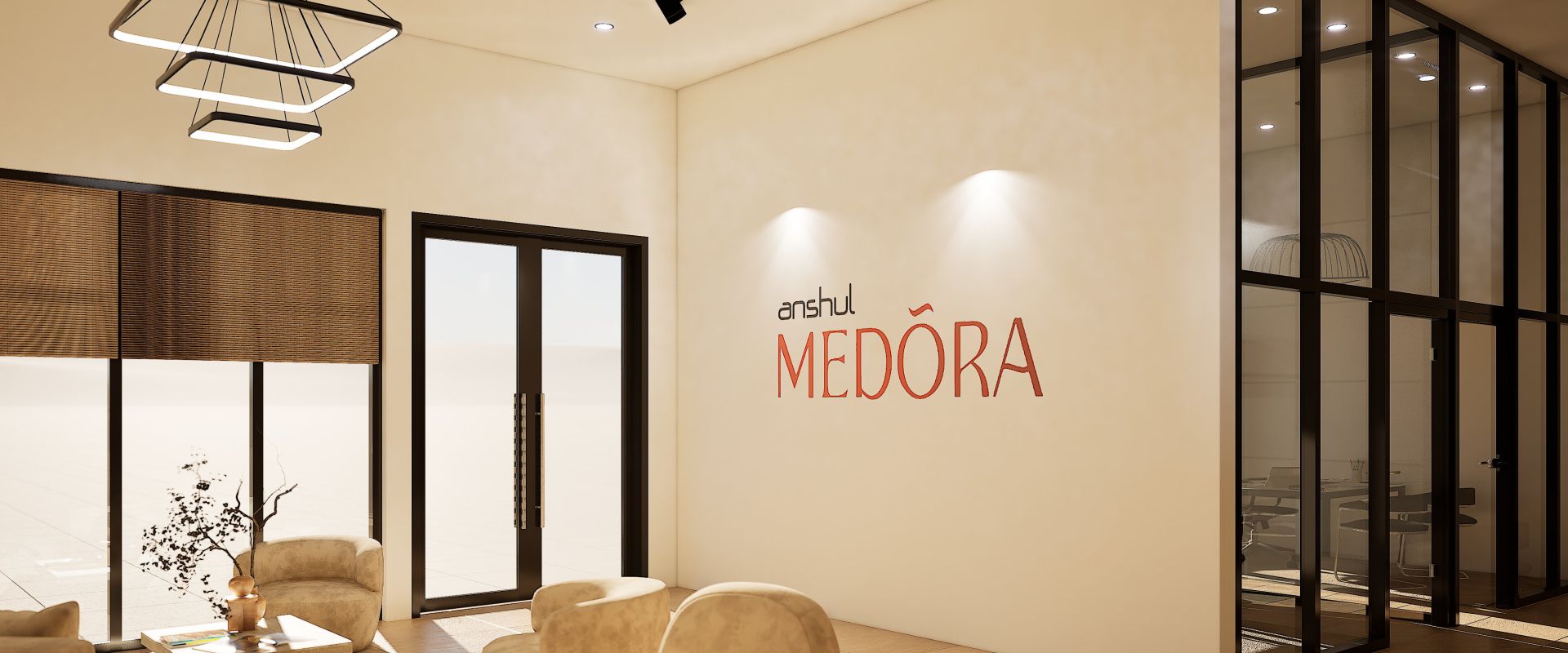
This office is more than just a commercial space; it is a curated experience that reflects modern design principles and a client-focused approach, ensuring an immersive and engaging sales process.
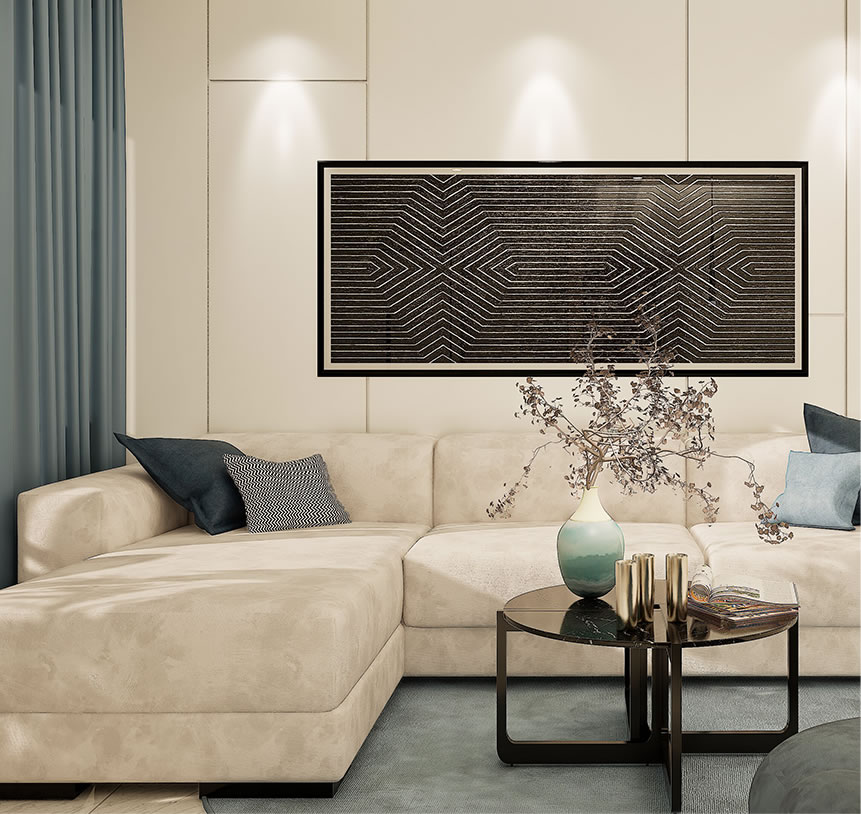
Medora Show Flat: A Contemporary Vision of Urban Living
A Thoughtfully Designed Residential Showcase The Medora Show Flat offers prospective home- owners a first-hand experience of upscale urban living, embodying the elegance and functionality that defines the Medora residential development. Designed with a focus on modern minimalism, this three-bedroom show flat balances sophistication with warmth, providing a welcoming atmosphere for potential buyers.
Key Interior Features
- Living Room: A plush sectional sofa paired with geometric wall art and curated shelving establishes a cozy yet contemporary aesthetic. The large windows flood the space with natural light, enhancing the material textures and spatial depth.
- Dining Area: The refined ambiance extends into the dining area, featuring a sleek round table with modern black chairs. A sculptural pendant light adds a dynamic design element, while a wooden screen divider subtly delineates the space without compromising openness.
- Entrance Design: A striking mirror feature framed in black acts as both a statement piece and a functional design element, complemented by decorative vases and accent lighting to enhance depth and layering.
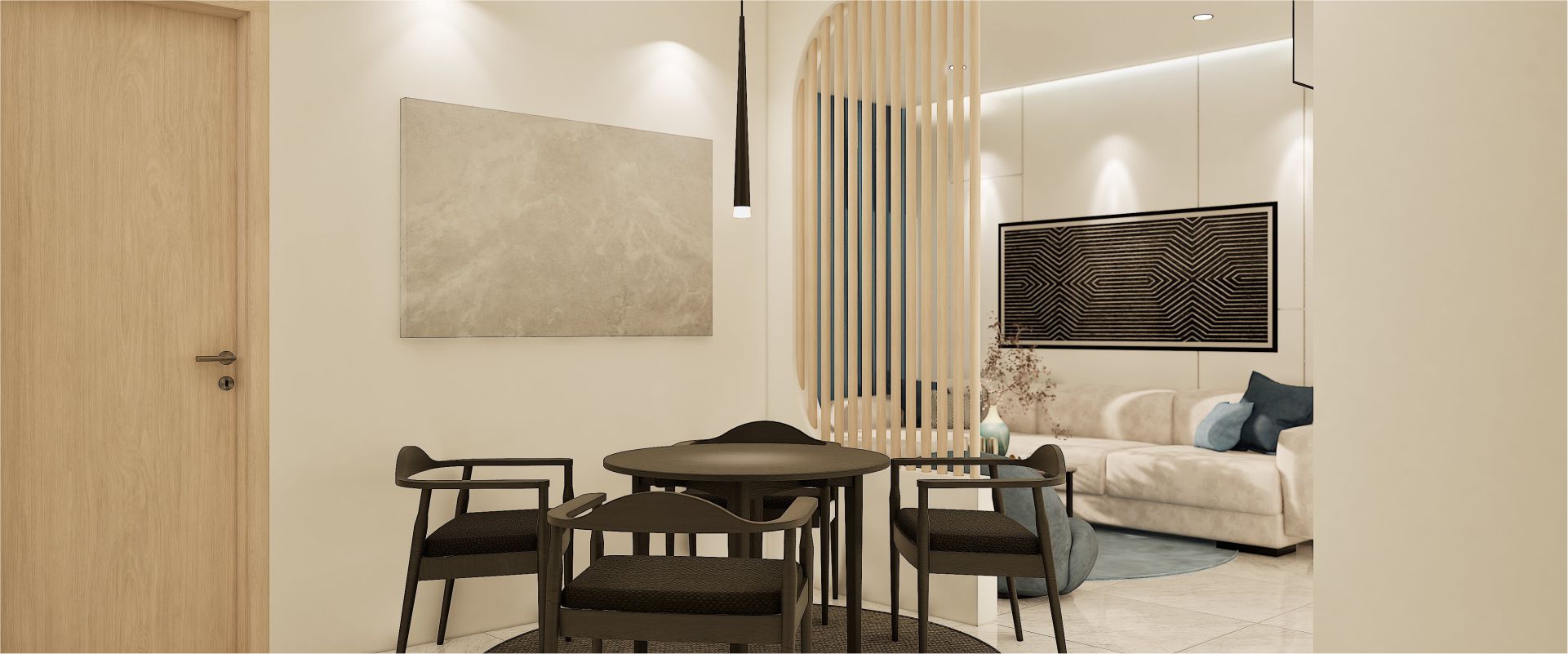
The spatial layout of the Medora Show Flat is meticulously crafted to support both privacy and interaction, making it ideal for urban families and contemporary lifestyles. The fusion of soft neutrals, warm wood finishes, and clean architectural lines results in an interior that feels timeless yet modern.
A Cohesive Architectural Ethos
The Medora Sales Office and Show Flat are a testament to Anshul Group’s commitment to quality and design excellence. Led by Design Principal Joshua Eufinger, Project Designer Juhee Rajput, and Junior Designer Amruta Vavale, this project represents an architectural philosophy rooted in material authenticity, seamless spatial transitions, and an emphasis on experiential design.
Key Interior Features
This project stands as a benchmark in contemporary real estate marketing, transforming sales offices into immersive environments and show flats into livable aspirations. Whether through the tactile richness of materials, the strategic use of light, or the intentional curation of interior elements, the Medora Sales Office and Show Flat deliver an unparalleled sense of refinement and architectural storytelling.
