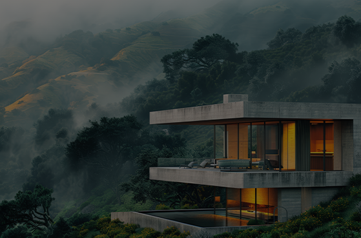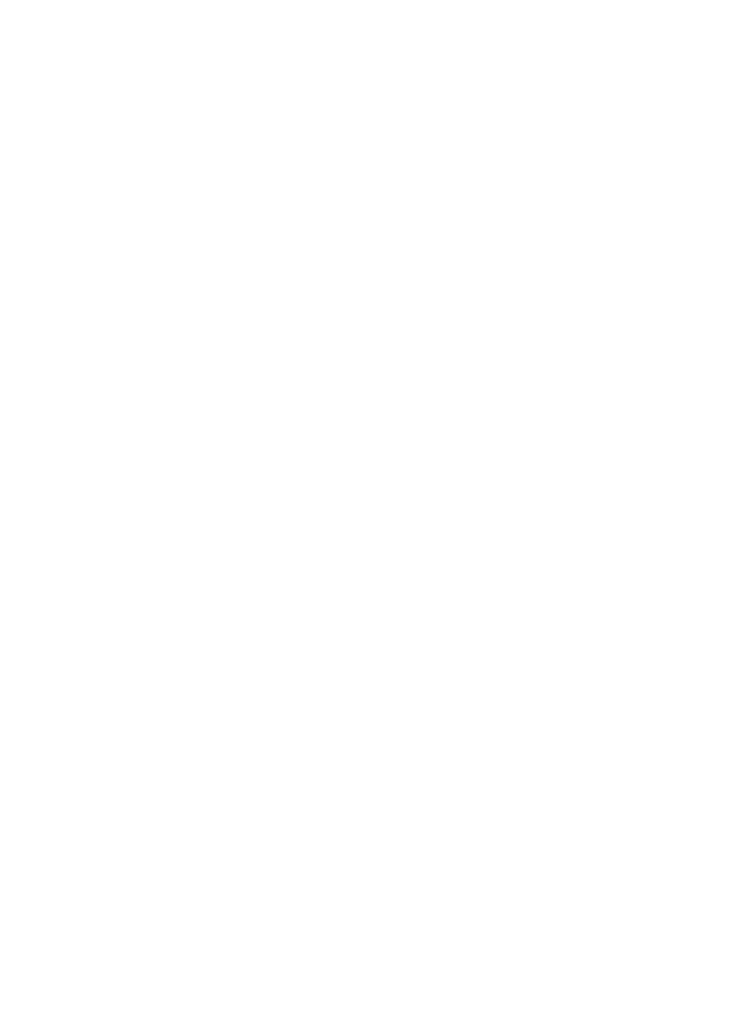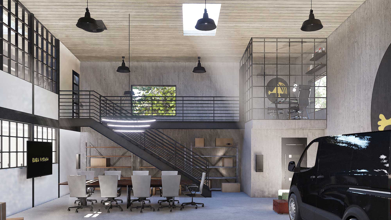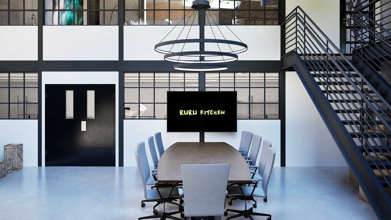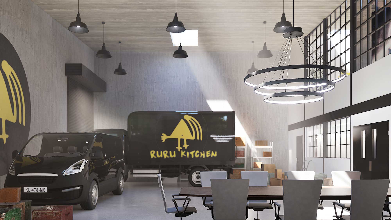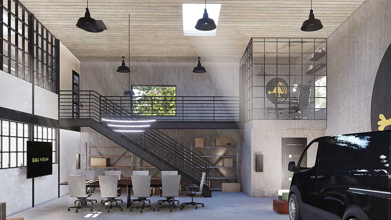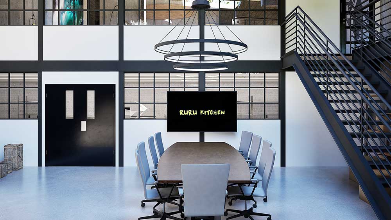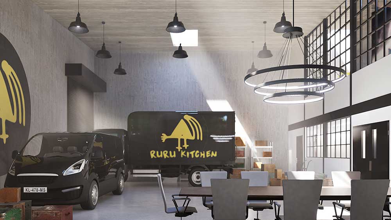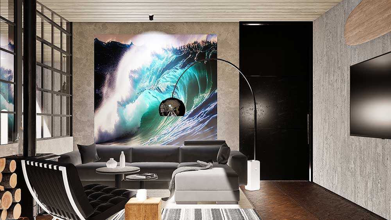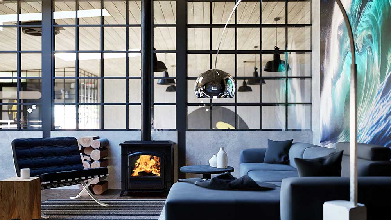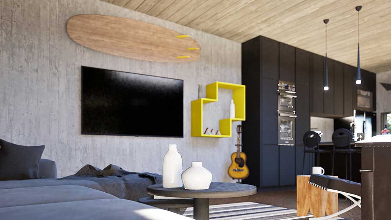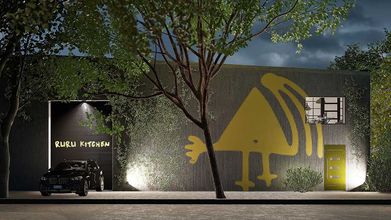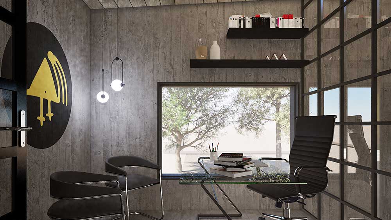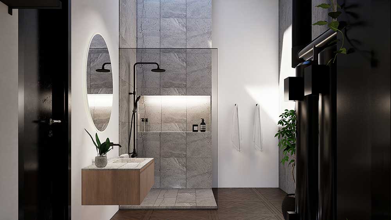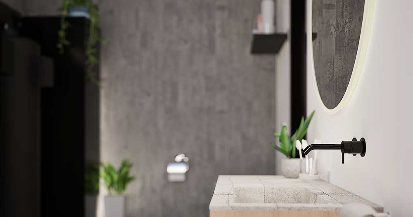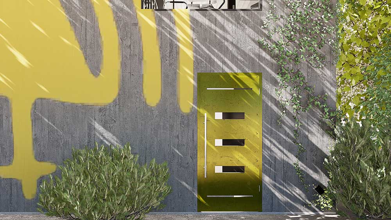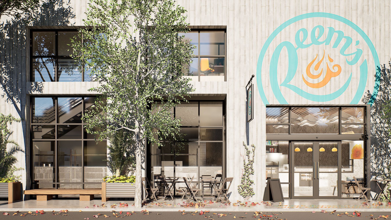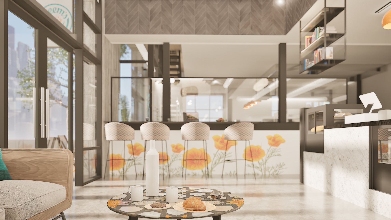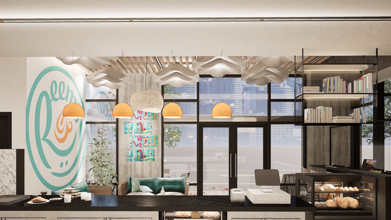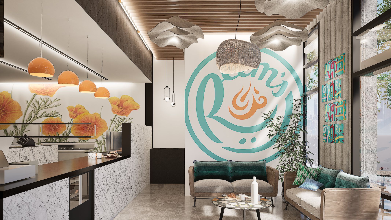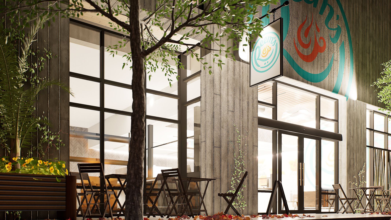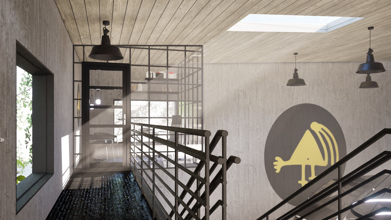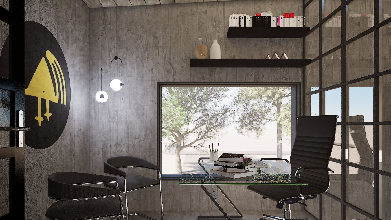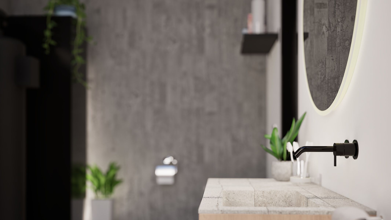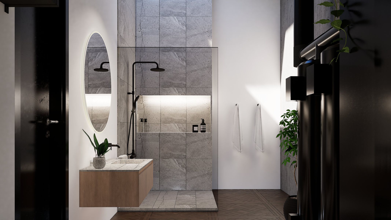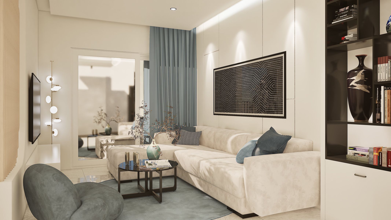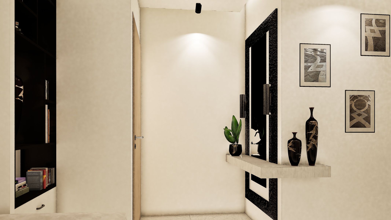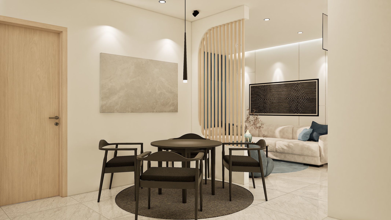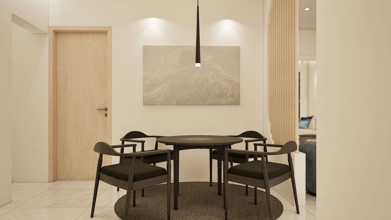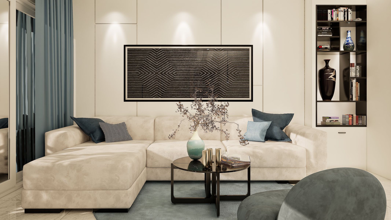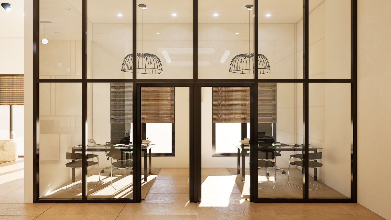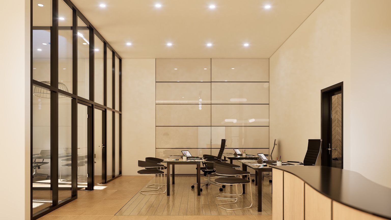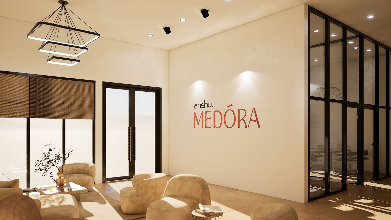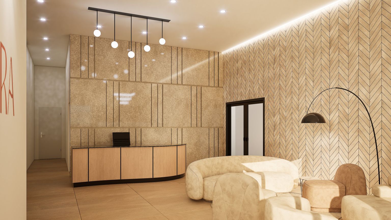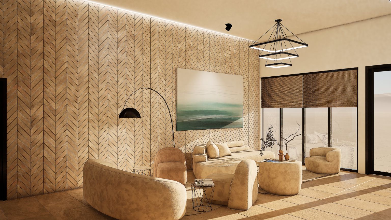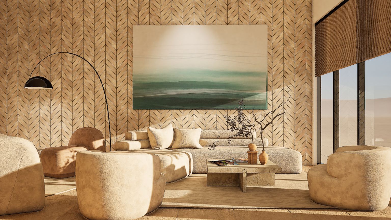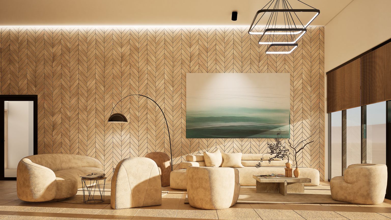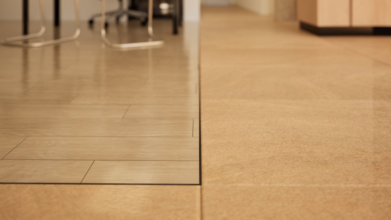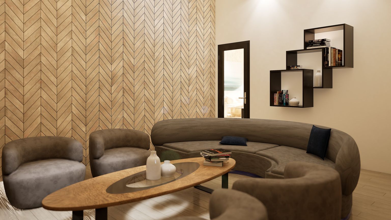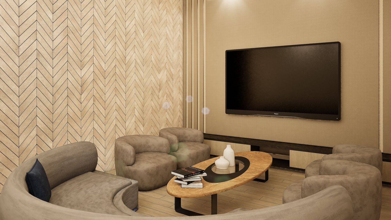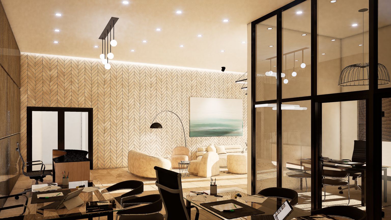Ruru Headquarters
San Fransisco, California
About Project
The proposed headquarters for Ruru Juice, located within a repurposed warehouse in San Francisco’s Bayview district, reflects a deeply considered approach to both functionality and lifestyle. This two-level loft mezzanine harmonizes the brand’s dedication to innovative food production with a personal, human-centered touch.
Project Status: To be completed 2026
Project Status: To be completed 2026
Design Principal
Joshua Eufinger
Design ConsultanT
Sandra Jimenez
The ground floor houses a state-of-the-art commercial kitchen designed for operational excellence and creativity. Advanced appliances, expansive prep areas, and an open layout create an environment that not only supports Ruru Juice’s signature superfood-based offerings but also encourages collaboration and transparency. Visitors and staff alike can feel the pulse of the brand’s energy as they witness the culinary process unfold.
Above the bustling kitchen, the private residence on the second level provides a calm, restorative space that is as much about living as it is about connecting. Flooded with natural light through expansive windows, the residence embodies a minimalist yet warm aesthetic, emphasizing natural materials and clean lines.
The open-plan design encourages flow and interaction, while thoughtful partitions offer moments of privacy and reflection. Each corner of the space feels like an extension of the passion and care that define Ruru Juice.
The result is a headquarters that embodies not just a company, but a shared journey and a deeply rooted ethos of innovation and community.
MORE PROJECTS
